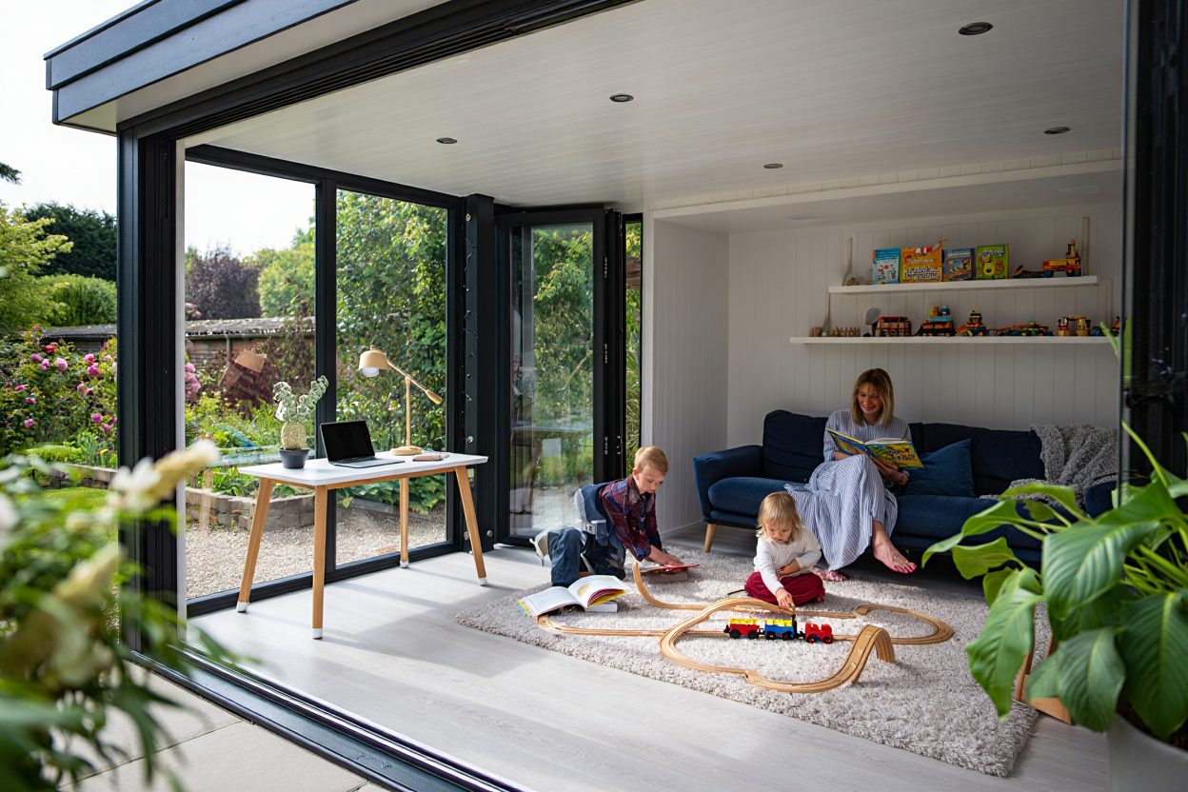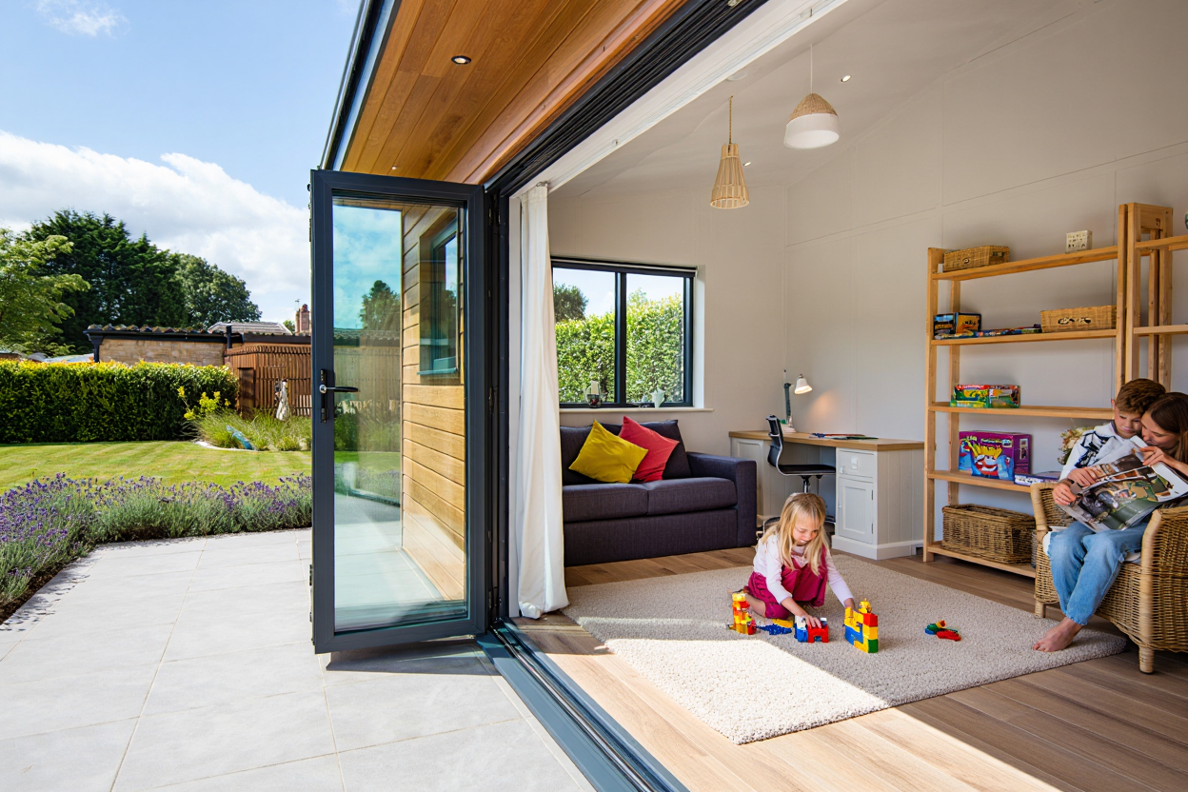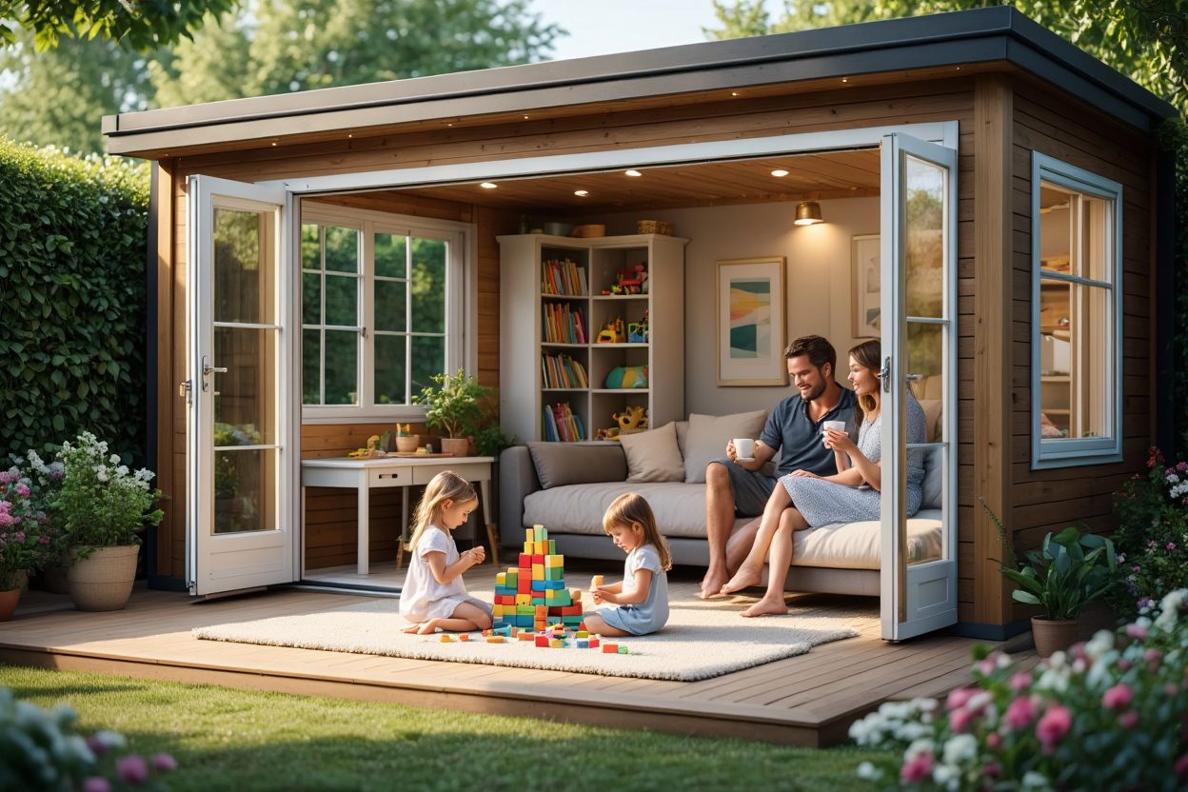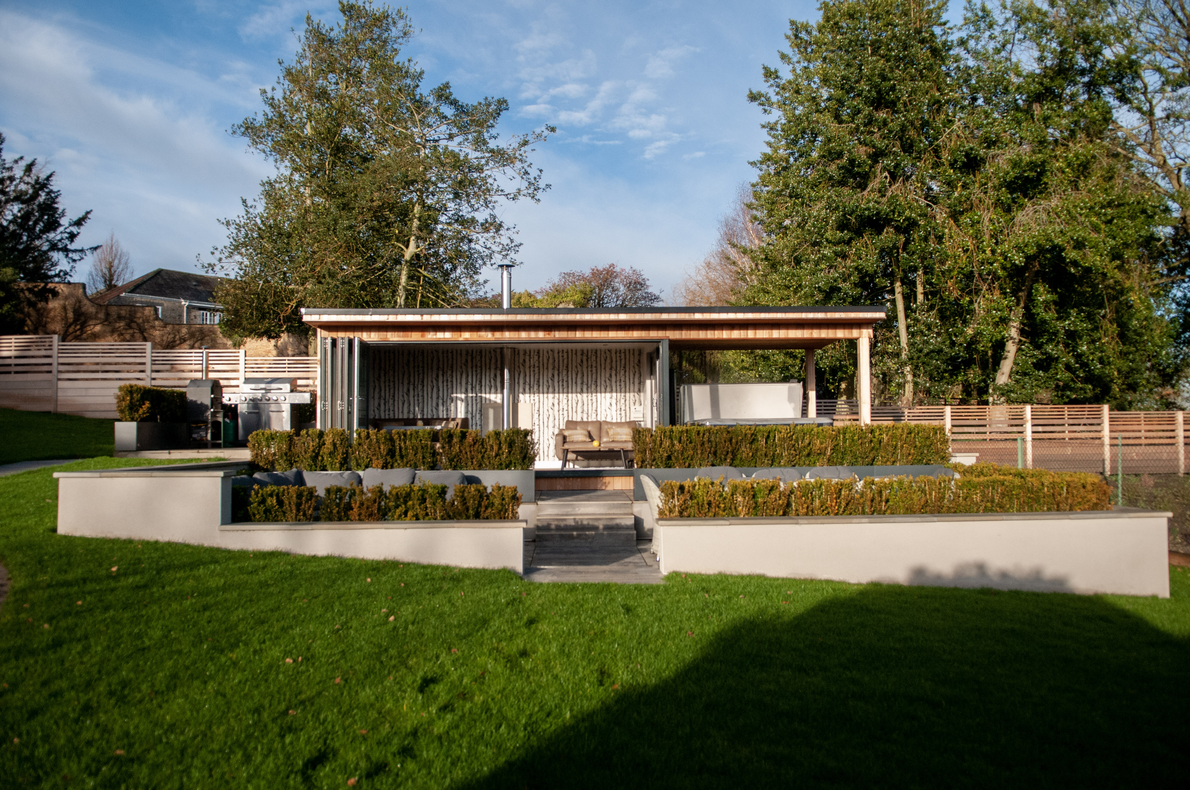Do Garden Rooms Need Planning Permission?
Thinking of adding a garden room but unsure about planning permission? You're not alone. It’s one of the first things people ask, and the answer depends on a few key factors — like size, location, and how you plan to use the space.
Here’s a clear guide to help you understand what’s allowed, what’s not, and how to move forward with confidence.
Most Garden Rooms Don’t Need Planning Permission
In many cases, garden rooms are covered under something called permitted development rights. This means you can build certain types of outbuildings without applying for full planning permission.
To stay within those rules, your garden room must usually meet the following:
It’s built at the back or side of your home
It doesn’t take up more than 50% of your garden space
It’s not taller than 2.5 metres (if close to a boundary)
It’s a single-storey structure
It’s not used as a separate, self-contained living space
As long as the room is for occasional use — like working from home, hobbies, or entertaining — most standard designs will be compliant.



When Planning Permission May Be Required
There are times when permission is needed. These usually include:
The structure is over 2.5m high and near a boundary
You want to include plumbing for a toilet or kitchen
You plan to sleep in the room regularly
Your home is in a conservation area
You live in a listed property
The structure is more like an annex or self-contained flat
You’re building forward of the front elevation of the house
If any of these apply, it’s worth speaking with your local council. Some situations require only a basic planning application — others might need more careful consideration.
What's the Difference Between Planning Permission and Building Regulations?
Planning permission is about whether you’re allowed to build something in the first place — based on its size, appearance, and impact on neighbours or local land use.
Building regulations, on the other hand, are about safety and structure. Even if your garden room doesn’t need planning permission, it still needs to meet standards for:
Structural integrity
Electrical safety
Insulation
Fire escape (in some cases)
If your garden room is larger, connected to the main house, or used in a way that requires plumbing or sleeping arrangements, building control may need to sign off on it.
A good installer will guide you through this — or work with a private inspector.

What About Garden Offices?
A home office in your garden is fine under permitted development if:
It’s only used by you or members of the household
It doesn’t attract footfall from clients or staff
It doesn’t generate noise or nuisance
It’s clearly secondary to the residential use of the home
If your setup involves regular deliveries, signage, or external visitors, you may need to apply for planning permission to formalise the business use.
Always Check Before You Build
Even if your garden room is likely to be permitted, it’s worth double-checking:
Use the Planning Portal’s interactive guide
Ask your local planning authority (a quick call can save you time)
If in doubt, get a Certificate of Lawfulness — this confirms in writing that your project is compliant
Many installers offer guidance or handle the permissions on your behalf. It’s part of a professional service and helps avoid delays.
Summary
In most cases, you don’t need planning permission to build a garden room — but there are exceptions. It all comes down to how big it is, where it’s placed, and how you plan to use it.
Getting advice early can save you time, hassle, and money later.
Not sure what applies to your home?
We’ll guide you through the process and design a space that meets all the requirements.
Request a free quote today or call 020 8103 9484
https://nationalhomeandgarden.co.uk/contact?quote